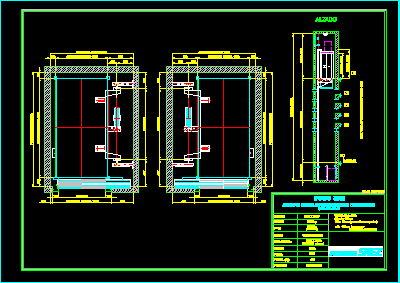Architectural Drawings

|
Elevators, Escalators, Material Lifts
Questions: 1-800-897-4051 or Internationally +1-860-677-5942
CAD: We work with either your or our own CAD templates to produce the drawings required by the elevator vendors. AutoCAD is our preferred working environment.
DIMENSIONS: The pertinent dimensions for hoistways, overheads, pits, machine rooms, etc. are calculated and furnished.
COORDINATION: If desired, all elevator related information is shared with other consultants, i.e. mechanical, electrical, structural and building security. We will resolve problem areas with a minimum of fuss, delay and non essential participation.
SHOP DRAWINGS: All contractor shop drawings are reviewed, marked-up and promptly returned.
|